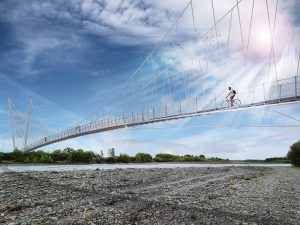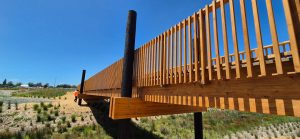Pedestrian bridge
design FAQ
Our list of frequently asked questions (more commonly referred to as FAQs) relating to pedestrian bridges is shown below. Although there will be some overlap, these are typically the questions we receive relating to pedestrian bridge design and/or commissioning. Feel free to get in touch if you have another question you would like answered.
What type of pedestrian bridge do I need?
The type of bridge you need will depend upon your specific site constraints, architectural vs. functional intent, and your overall budget. However, as a rule of thumb the following bridge types are deemed suitable for the following spans:
Span < 10m = Concrete beams or timber beam bridge
Span 10 to 40m = Steel beam bridge or steel truss bridge
Span 40 to 90m = Steel truss, steel arch, cable-stayed bridge.
90m+ = suspension bridge
We have included examples of these bridge types from our design collection at the bottom of this page. If you give us a ring or email, we can generally ask a couple of simple questions about your key drivers, take a quick look at your site (on google earth), and then let you know the most suitable bridge form (and budget) for your specific requirements. This is a free service to help you get the ball rolling on your exciting new project.
Note the above forms are discussed in terms of pedestrian bridge design and are not directly applicable to road bridges. For road bridges, we generally find that precast prestressed concrete beams are the preferred approach for spans up to 35m.
Pedestrian Bridge Examples:
Water of Leith Pedestrian Bridge (45m span steel and glulam cable stayed bridge)
Longford Shared Path Footbridge (90m span steel cable stayed bridge)
Wairoa Cycleway (25m span steel truss)
Laurent Swale Footbridge (20m span steel beam bridge)
Check out our full catalogue of bridges we have designed for our clients on our home page: dcstructurestudio.com
How much does a pedestrian bridge cost?
What is my bridge span?
Do I need consent for a pedestrian bridge in NZ?
What is the design life of a pedestrian bridge?
Do I need to consider the effects of climate change on my pedestrian bridge design?
How often do I need to inspect my bridges?
Are there free footbridge plans that can be downloaded?
BRIDGE TYPE <25m SPAN: Timber Beams Bridge, Steel Beam Bridge, and Steel Truss Bridges


25m TO 50m Bridge Type: Steel Truss Bridges, Cable Stayed Bridges



50m TO 90m Bridge Type: Cable Stayed Bridge & Suspension Bridge



90m+ Bridge Type: Suspension Bridge



