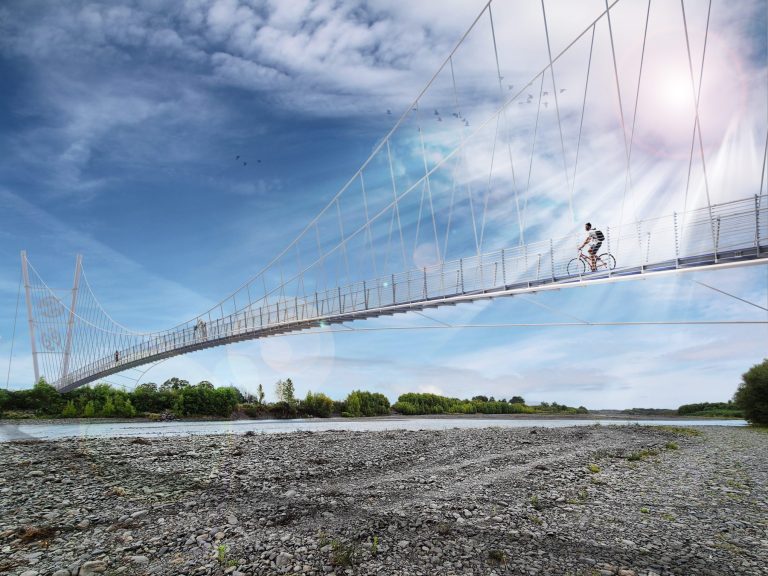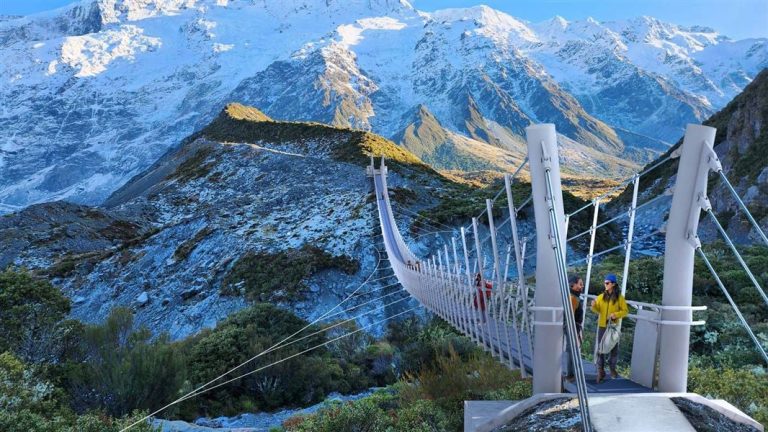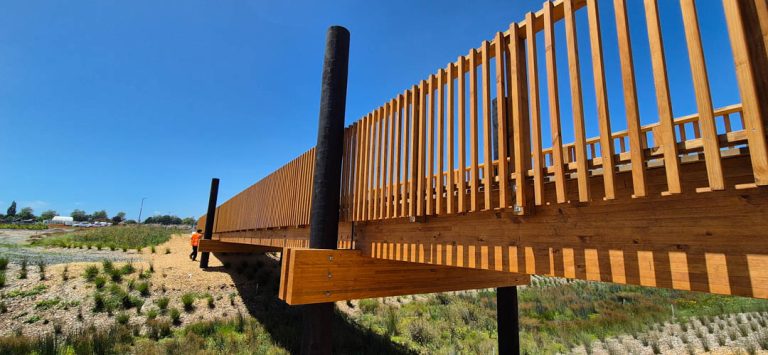The Laurent Swale Footbridge is an economic but vibrant footbridge solution. The 20m steel footbridge was designed for Spartan Construction as part of a design and construct component of the swale project being constructed alongside Victoria Road in Cambridge. Swale works and footbridge are being erected for Waipa District Council.
The footbridge features a vibrant Resene “Freelance” colour-scheme with undulating wavelike anti-climb balustrades. Bridge is intended to help inspire walking and cycling in and around Cambridge.
The footbridge is a steel girder bridge with hardwood timber decking. The bridge is supported on concrete abutment beams founded on two 6m long high density timber poles at each end.
Footbridge Specs
Date of construction = March 2019 to TBC
Span = 20m
Width = 2.5m
Barrier height = 1.4m;
Live Load = Pedestrians and Cyclists (5KPa)
Design Code = NZS1170 (Loading) & NZS3404 (steelwork)
Bridge Form = Steel beam and timber deck
Paint System = Polyurethane 2-pack paint system (PUR5)
Paint colour = Resene “Freelance”
Timber decking = Tonka (Hardwood)
Footbridge Delivery Team
Client = Waipa District Council
Design and Construct Lead = Spartan Construction Ltd.
Architect = DC Structures Studio
Engineer = DC Structures Studio
Constructor = Spartan Construction Ltd.
Geotech = Geosolve Ltd.
Fabrication = Eastbridge















