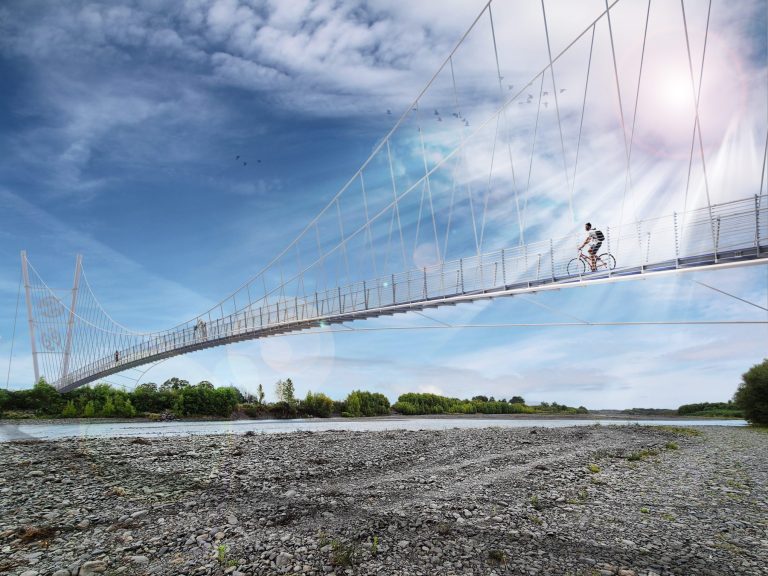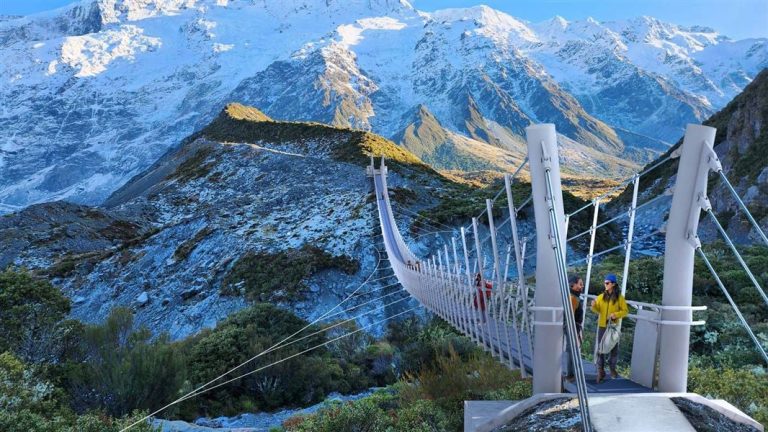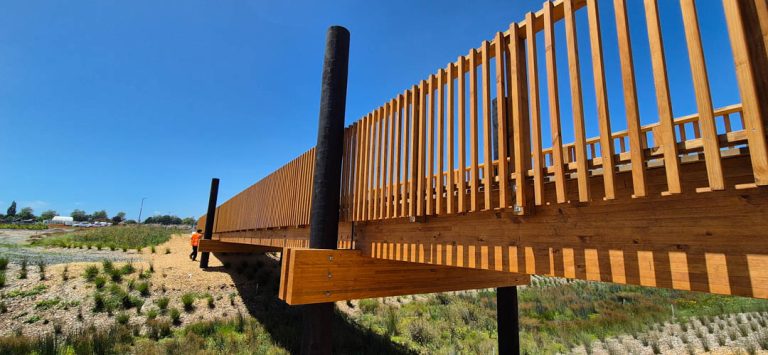The Rainforest structures featuring a “canopy walk” and “look-out tower” were designed for Edifice Contracts Ltd as part of a Design and Construct tender for Taranaki Regional Council. The structures will form part of a unique visitor experience for the existing Pukeiti Gardens.
The “Canopy Walk” will be Pukeiti Gardens signature structure and includes a 170m span suspension bridge with timber approach spans either side. The suspension bridge is approximately 30m above the river and spans through the Taranaki Rainforest. The Canopy Walk will be directly visible from the “Look-out tower”. The 170m single span suspension bridge will be the longest spanning footbridge in NZ.
The Look-out Tower is a 31m high structure. The stairs are supported by steel outriggers that spiral around a central circular hollow section (CHS) steel core. Each landing includes a 0.9m x 0.6m viewing balcony to act as “rest stops” as visitors ascend the structure. The TOP viewing platform features panoramic views of the surrounding gardens and rainforest.
For more information relating to suspension bridge solutions see Manganui Gorge Suspension Bridge



Suspension Bridge Delivery Team
Overall Client = Taranaki Regional Council / Pukeiti Gardens
Architect = DC Structures Studio
Lead Bridge Engineer = DC Structures Studio
Constructor = Edifice Structures
Geotech = Geosolve & Riley
Suspension Bridge Specs
Date of construction = Awaiting Funding
Span = 170m
Width = 1.5m
Bridge Form = Long-span suspension bridge: spiral strand cables, steel masts, timber decking.



