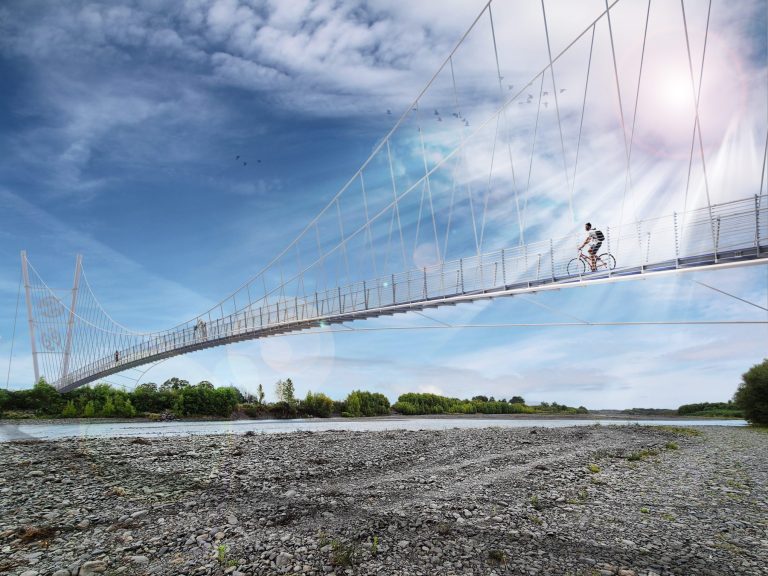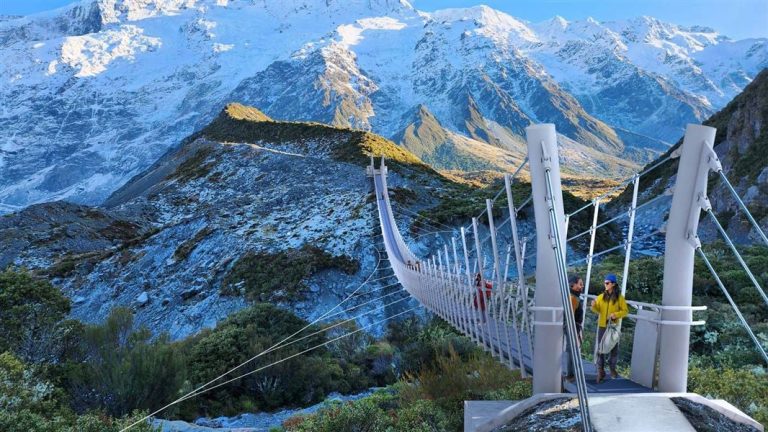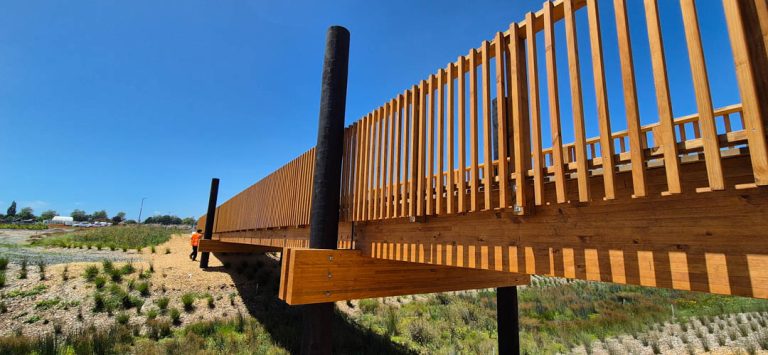Water of Leith Cable Stayed Bridge
The Water of Leith Cable Stay Bridge is a 45m span x 3.5m cycle bridge designed by DC Structures Studio for Dunedin City Council. It is a cable-stay bridge with spiral strand cables attached to a 22m high “inverted Y” shape steel tower. The Water of Leith Bridge is located adjacent to the Forsyth Barr Stadium in Dunedin New Zealand and crosses the Water of Leith. The footbridge was designed and consented in the first half of 2018 and completed in December 2018.
The steelwork skeleton of the main-span is encased in durable but modern and architecturally expressive glulaminated timber. Although the glulaminated timber on the Water of Leith Bridge acts structurally to carry loads between steel cross beams, it also performs a key role as the bridge’s primary architectural element by creating a visual centerpiece along with the elegant steel mast.
Choices that contribute to making this bridge “environmentally responsible” were adopted where possible. The use of timber was favoured over steel or concrete and this was derived from renewable sources. Lighting was based on low energy LED and was designed on the basis of “Dark Skies” with anti-glare light fixtures all pointing downwards to prevent unwanted light pollution. The bridge decking is constructed from boards made from 90% recycled bamboo and plastics which is a much greener and environmentally responsible alternative to tradition concrete, timber, and/or steel bridge decks.
By using traditional bridge building materials such as concrete and steel and combining them effectively with the soft modernity and sustainability offered by engineered timber and recycled composites, the Water of Leith Bridge is a truly unique cable-stay bridge which is economical, environmentally responsible, and architecturally striking.
The vision for the Water of Leith Bridge was:
A modern bridge built from sustainable and environmentally conscious materials with a sleek design gracefully traversing the Water of Leith.

A winning Concept
The Bridge contract was won as part of a Design and Construct (D&C) Tender. Our D&C Team was Edifice Contracts (Lead Contractor), DC Structures Studio (Bridge Architecture and Engineering), Geosolve (Geotechnical Engineers), WSP Opus (Peer Reviewers).
The “Specimen Design” released by Dunedin City Council as part of the original tender documentation was for a steel truss bridge crossing the Leith. The Specimen Design was for a functional asset and lacked architectural merit. The original design also contained over 60 tonnes of steel in the superstructure truss. The design conceived by DC Structures Studio was for a striking cable stay bridge featuring only 30 tonnes of superstructure and mast steelwork. By promoting the use of more eco-friendly and lightweight materials such as timber and recycled composites in combination with steel skeleton, we were able to significantly reduce the amount of steel needed (circa 30 tonnes of steel saved). Thus our Team’s tender was well below our competitors. Not only was the tender proposition the most cost-effective for Council but it also had potential to become a landmark in its own right and thus had the added benefit in potentially helping promote a wider regeneration of the Water of Leith.
This project had the haul mark of true Architectural Engineering in that decisions taken favoured both economy and style…. a winning combo!

Bridge Structure
Bridge abutments are formed from steel driven H piles founded in the gravels and supporting a reinforced concrete abutment beam. They are installed behind the existing Water of Leith Sea Walls. The superstructure is formed from a steel ladder bridge deck which is supported by Galvanized cables tensioned back to a 22m high inverted Y-shape steel mast. The crisp white mast is anchored back to a reinforced concrete anchorage beam set into the existing ground.
Glulaminated timber beams run in the longitudinal direction supported by the steel cross beams. The glulaminated beams help reduce the overall weight and loading of the structure and provide reliable support for the deck planking. Composite plastic deck planking is applied which is durable in the marine environment and also has a non-slip surfacing integrated to give ride quality similar to asphalt.
The balustrades are formed from tapered glulaminated timber posts, with horizontal stainless-steel rails and stainless steel anti-climb infill to prevent hazards to pedestrians and cyclists from falling. The smooth mirror-finish stainless steel top rail is at 1.4m high to restrain cyclists. Balustrades are taken beyond the bridge where fall risks >1m exist.

Water of Leith Bridge Design Criteria
- Clear span = 45m;
- Mast height = 22m;
- Minimum bridge width = 3.5m measured at the deck surface;
- Non-slip decking made form 90% recycled plastic and bamboo;
- 1.4m high balustrade with integrated lighting and stainless steel mesh infill;
- Spiral strand cables used with a 30-year design life in the marine environment;
- Design life for all structural elements is 100 years minimum;
- 25 years to first maintenance for all steelwork protective coatings;
- Designed to NZ Transport Agency Bridge Manual;
- Designed for a 1 in 1000 year earthquake;
- Designed for seismic liquefaction including lateral spreading effects;
- Wind dynamics and pedestrian vibration designed as per up-to-date codes;




Check out our post for Water of Leith Bridge on Architizer.



