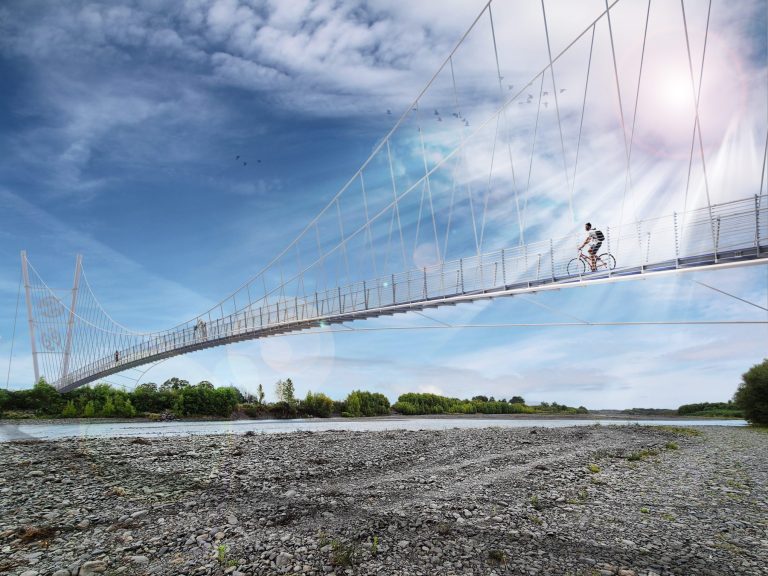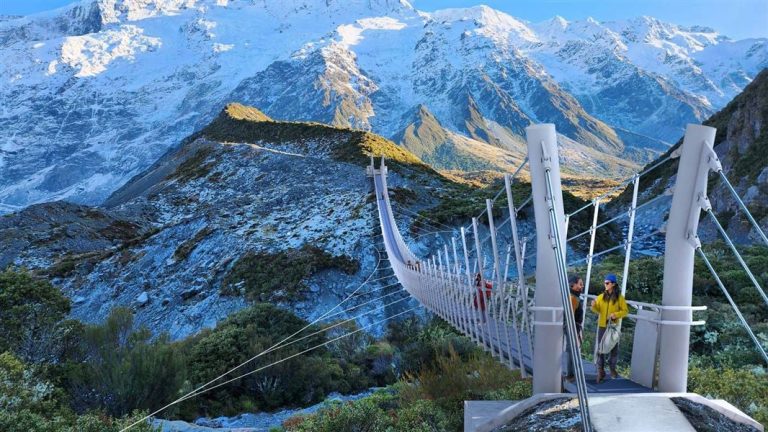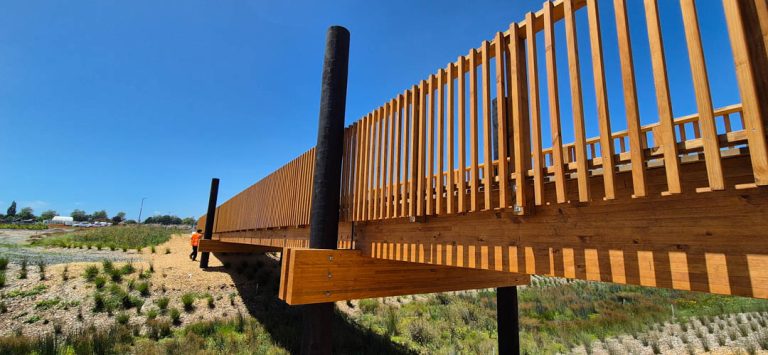Are you considering a footbridge project? We are the experts – talk to DC Structures Studio today!
Visitor information
Overview
The Wai Kahua Waka Bridge is at the Puhi Kai Iti Cook Landing Site National Historic Reserve in Gisborne. The footbridge crosses Kaiti Beach Road.
The bridge is in the form of a waka (traditional Māori canoe), communicating the rich history of the region and celebrating 1000 years of navigators arriving by sea a Turanganui-a-Kiwa.
The bridge sits alongside the Cook Landing Monument. It is the main link between the multi-award-winning Puhi Kai Iti landscaping works and the surrounding hillside walkways.
Getting to the Wai Kahua Waka Bridge
You can park at the Puhi Kai Iti Cook Landing Site, right next to the bridge. From the Pacific Coast Highway in Gisborme, take Hirini Street heading south. Follow this street until it turns into Kaiti Beach Road, where the bridge passes over the road. Just before the bridge, turn right into the landing site carpark.
You can also walk to the bridge from the various stopping points on Queens Drive and Titirangi Drive. You can park at the signposted gun emplacement, Cook’s Plaza, or picnic spot and follow the easy walking tracks through light bush to the bridge.
Technical information
The main driver for the vertical alignment and span was crossing Kaiti Beach Road. Because of close proximity to the port, a 6.2 m vertical clearance has been nominated to permit safe movement of large vehicles.
The waka is a 24 m spanning steel box girder with curved hull. The decking is steel plate with an anti-slip topping added over the top. Internal steel ring beams and stiffeners add structural rigidity to the steel-plated hull. The waka is painted brown, carefully selected to celebrate the colour of traditional waka crafted from totara (a native New Zealand timber).
Anti-slip treatments over the 2 m usable width steel deck consist of lightweight 4 mm thick fiber reinforced polymer (FRP) Treadwell DeckSafe” flooring panels attached to the deck using Sabrebond SMP60 polymer adhesive.
The hull plate extends above the deck to create a 1.1 m high balustrade system. This is topped with a timber rail.
The waka is supported on steel piers at both the west and east ends. To the east, a small ramp connects the footway from the hillside to the waka. On the western side a steel staircase connects the waka to the existing landscape features and Captain Cook Memorial.
The western bridge pier and staircase are founded on reinforced concrete footings excavated and cast directly onto bedrock at 2 m below existing ground level. On the eastern side, the pier is founded on a pad footing supported by a pile group socketed into rock circa 6 m below existing ground level. Small reinforced concrete plinths are incorporated into the upper face of the pad footings so the large concrete pads can be concealed and buried with at least 300 mm of topsoil and grass. The small eastern approach ramp is founded on a small pad footing supported by the existing slope.
Structural & cultural integrity

We began with the important decision: the waka must represent a true structural engineering form.
The alternative (simpler) approach of creating a conventional steel girder span and cladding it to look like a waka would not achieve the desired project outcomes. We didn’t want to design a “theme park ride” structure dressed to appear different. Such an approach risked undermining the cultural significance of the project. Additionally, if the waka elements were non-structural (simply more mass) the outcome would be far less streamlined and economic.

To achieve the form of the waka, DCSS and CN3D digitised the artist’s hand sketches and overlaid them into a combined engineering and shop drawing model. Using a single, central model is a rare opportunity to save time and money.
A particular challenge we were able to address was the complex multi-radius rolling to transition the prow and stern to a pointed tip.
Our engineering approach was to have a steel plate (hull) skin carry the primary loads, internally reinforced with steel ring-beams spaced longitudinally. This is consistent with traditional waka construction techniques and adds cultural integrity to the outcome.
Structural complexity & complex FEA

The waka is a 24 m spanning steel box girder with curved hull. The decking is steel plate with an anti-slip topping. Internal steel ring beams and stiffeners add structural rigidity to the hull. The hull plate extends above the deck to create a 1.1 m high balustrade system.
The curved hull of the waka required a more nuanced analysis to accurately predict stress distribution, buckling behaviour, and overall stability.
The key analytical challenge was the curved steel webs and lack of a more explicit bottom flange. To accurately capture the localised behaviour of the steel plate elements (webs and deck plate) we created a fully three-dimensional shell FEA model of the superstructure. In some key areas we also incorporated frame elements to help streamline the process and improve efficiency.
The curved steel plates of the hull are subject to a combination of bending, shear, and in-plane forces, which can lead to complex stress patterns and potential for buckling. FEA modelling allowed us to accurately simulate these forces and identify critical areas to reinforce.
The curved form also affects how loads are distributed across the structure. We gained a precise understanding of how pedestrian and environmental loads (wind, seismic) are transferred through the hull to the supporting piers, ensuring no part of the structure was overstressed.
Stern and prow model

The waka features a stern and prow which are not part of the usable area, and mainly included for aesthetic value. We used FEA to determine the appropriate structure and materials.
The design model is similar to that used for the superstructure, with the main exception being the use of frame elements to model the PFC edging of the large prow and stern boards. We paid particular attention to the full-body constraints of frame nodes as they connect to the respective tapering plate elements and deck.
Integrating art and engineering through innovation

This project demonstrated a significant advancement in the integration of art and engineering. The artistic details presented unique structural challenges.
The architectural vision for the bridge included intricate laser-cut panels, in the prow board and stern post, designed by local iwi artist Nick Tupara.
We worked closely with him to understand the artistic intent and the structural implications of the proposed designs. This collaborative approach ensured that the engineering solutions complemented the artwork.
Standard analysis methods can often fall short when dealing with the complex geometries inherent in laser-cut designs. We rose to this challenge by proactively developing a specialised analytical tool. We programmed a custom in-house script for FEA analysis to rapidly setup, execute, and validate the structural integrity of the artistic elements.
The script was developed to take a raw CAD file (developed alongside the artist), import it into SAP2000 as line-work and apply an overall shell area, then sequentially identify and remove all internal areas of the artwork.
This approach enabled a comprehensive shell model of the overall laser cut panel to be developed with minimal user involvement. This innovation to artwork analysis significantly reduced the time needed to build each FEA model of the artwork and enabled us to focus our efforts on fine-tuning the plate thicknesses and artwork detailing (rather than spending considerable effort on pure modelling setup).
This script helped our team to efficiently analyse the panels, assess their structural compliance and confirm their resilience against the anticipated wind loads and pedestrian contact.
The bridge also incoporates a laser-cut tau ihu (prow board) and taurapa (stern post) with traditional artwork detailing from our collaboration with local artist Nick Tupara.

Key partners
We would like to thank the following organisations for their help and support in getting this project off of the ground.



















